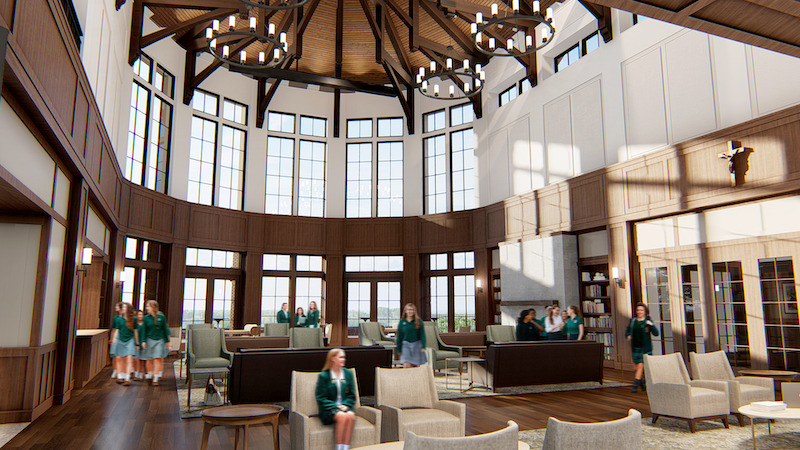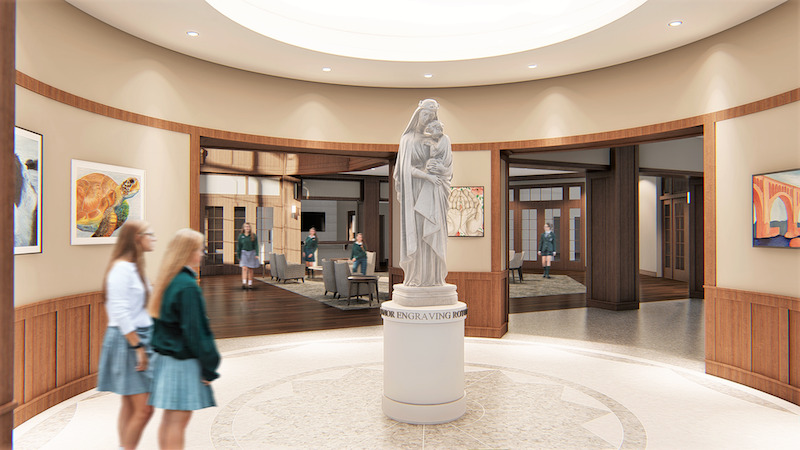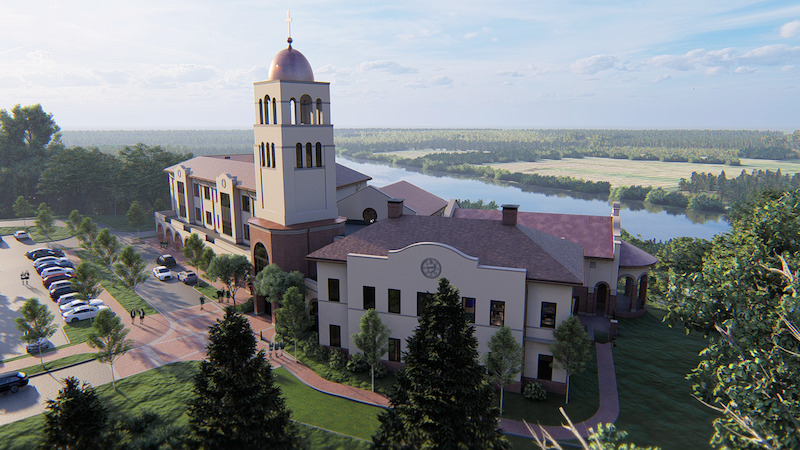Saint Gertrude celebrates 101 years of faith and education
For nearly a century, Saint Gertrude High School, Virginia’s only all-girls Catholic preparatory day school, was a staple of Richmond’s Museum District, the students in their signature green uniforms a common sight on the city’s sidewalks.
In 2020, Saint Gertrude and Benedictine College Preparatory, an all-boys Catholic high school, unified under the umbrella of Benedictine Schools of Richmond. Saint Gertrude then relocated to Goochland County, where its brother school had moved several years earlier.
After sharing the same academic building for the past three years, Saint Gertrude is soon to have a new building of its own, all while paying homage to its first home.
The school’s internal design team started planning for the building in the spring of 2020. They met with several architectural firms before selecting Richmond-based Glavé & Holmes to design the 51,000-square-foot structure overlooking the James River. The design firm also worked with Bartzen & Ball Architects on some aspects of the design. The construction firm Taylor & Parrish built the school.

“We chose Glavé & Holmes because they demonstrated the best understanding of what our internal design team wanted to accomplish: honor the Catholic and periodic architectural traditions of the original Saint Gertrude building, develop a modern school building to meet a high standard of pedagogical and technological support, and expand the building’s functionality to further reinforce the Rule of Saint Benedict, particularly the Rule’s emphasis on building ‘community,’” explained Jesse Grapes, president of the Benedictine Schools of Richmond.
Respecting the land
Lori Garrett, director of Glavé & Holmes, and her team met with Saint Gertrude representatives several times throughout the process, including biweekly walk-through meetings once construction was underway. She said the frequent meetings were essential to understanding and meeting the goals of the school, one of which was not just to be built on top of the land, but to respect it.
“We wanted to take full advantage of the idyllic site location, seating the building on a bluff above the James River and in full view of the travelers on state route 288,” said Grapes.
“One of the driving forces for our firm is how architecture can reflect the full context of a project,” said Garrett. “We had this incredible site with these amazing views. The architecture really fit in with the topography as well as the historical context.”
The groundbreaking ceremony took place in late 2020. Despite being in the midst of COVID, dealing with labor shortages and grappling with supply chain issues, the work never stopped. Neither did the fundraising. The undertaking will cost about $34 million, $31 million of which has already been raised by parents, alumni, charitable organizations and other donors. The goal is to have all students begin the 2023-2024 academic year under their own roof.
Preserving history
Saint Gertrude was founded by the Benedictine Sisters of Virginia in 1922. The Sisters used Spanish Revival architecture in the original structure, and the architects and school design team kept this in mind while planning the new building. The three-story building features a red tile roof, rounded arches and a grand tower adorned with a cross visible from the highway.
The Benedictine Sisters of Virginia were included in the design team, as were teachers, the head of school, president of the Benedictine Schools of Richmond, Saint Gertrude and Benedictine alumni, and architectural and construction experts.
The firm also spoke to the students to learn what they wanted for their school. Garrett asked several of them to write a “love letter” and a “breakup letter” to their old school, listing things that they loved and things that they didn’t love about the former building. The architects used these letters in their planning and development process.
The students wanted the building to focus on natural light and community gathering spaces, as well as include a chapel reminiscent of the original chapel in the old building.
The chapel includes a confessional space and a porch for individual contemplation. The original 1922 altar will be relocated to the new school, as well as the original stations of the cross. Stained glass and rose windows similar to those found in the original chapel will also be included.
‘Inspiring hearts, souls’
Throughout the building, attention was paid to details. Railings and floors are adorned with medals of St. Benedict. Religious figures have been sculpted in bas relief and statuary. A display of the school’s history is located in the rotunda. Trusses intersect to form crosses.

The rotunda connects the Great Hall, dining hall, main staircase and chapel. A custom-de-signed statue of Mary holding a young Jesus will be in the center of the rotunda. Grapes explained why the design team thought this was important.
“Obviously, most of the academic and leadership work we are doing at the school will prepare young women for their careers,” he said. “However, we also want them to know the beauty and love from a vocation as a mother. None of us would be here without the love of our moms!”
The Great Hall is a large space that will host the school’s morning gatherings, where all 215 students meet, pray, celebrate achievements and coordinate daily events. Thirty-foot-tall windows, a stone fireplace, sofas and chairs accentuate the space. Students will also be able to grab a cup of coffee at their own café.
There are several informal socialization spaces throughout the school. Four “locker lounges,” one for each academic grade, serve not only as a drop-off and pick-up point for books, but also as spaces to study, rest and eat together. Students can also eat in the dining hall — something the old school lacked.
A large terrace stretches the length of the school, with the James River running below it. The expansive library includes another outdoor terrace where students can read and study in a natural setting. Garrett said she has noticed a pal- pable shift in clients’ mindsets ever since COVID started keeping the world indoors. “People have really started valuing outdoor spaces more. Over the past couple years, they have recognized the restorative power and enjoyment of connecting with nature and being outdoors,” she noted.
“We wish to inspire the hearts and souls of the young women learning at our school,” explained Grapes. “Little accents appear through- out the building. You won’t notice them at first, only if you look closely, but that’s the point. The more you peel back the layers of the building (and our faith), the more beauty you will find.”
Editor’s note: To learn more about Saint Gertrude High School, visit saintgertrude.org.

